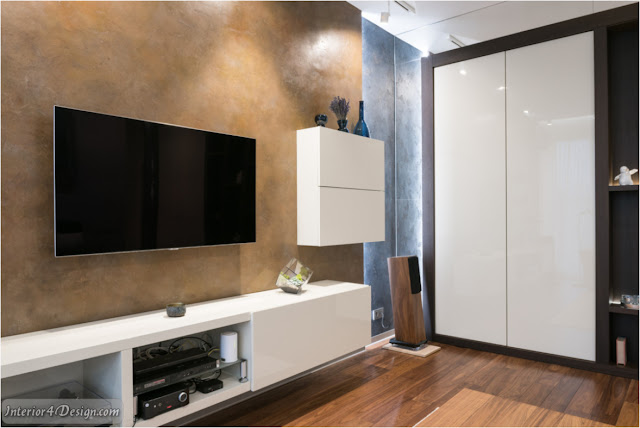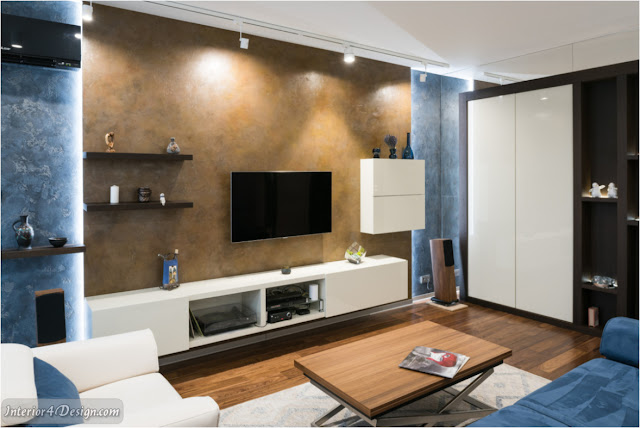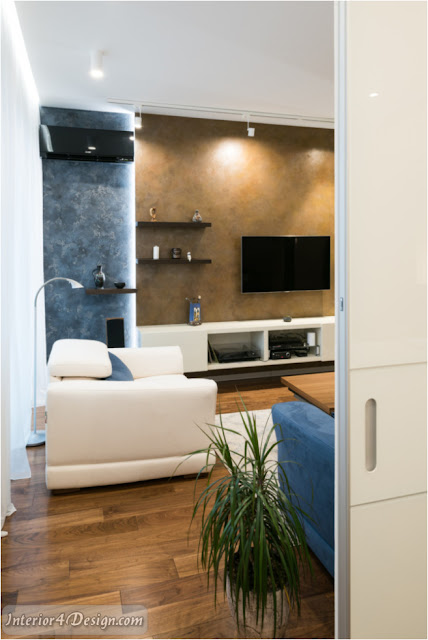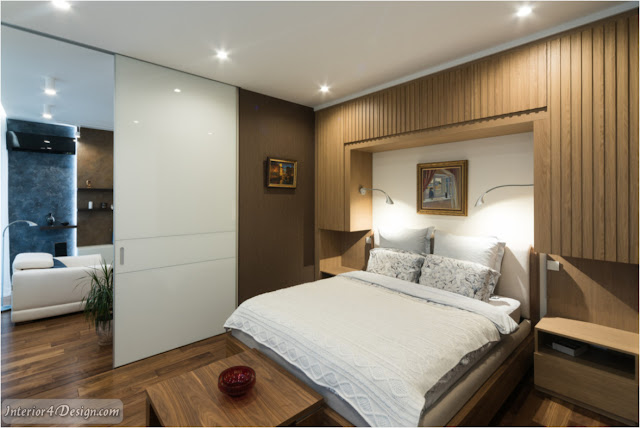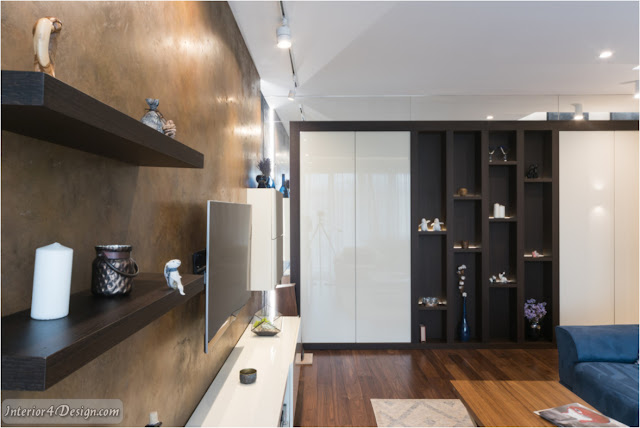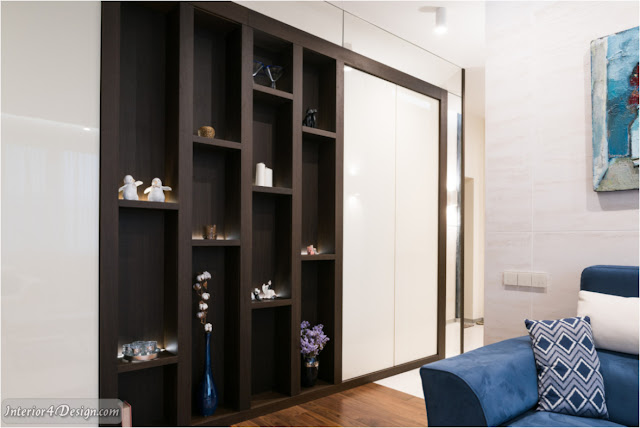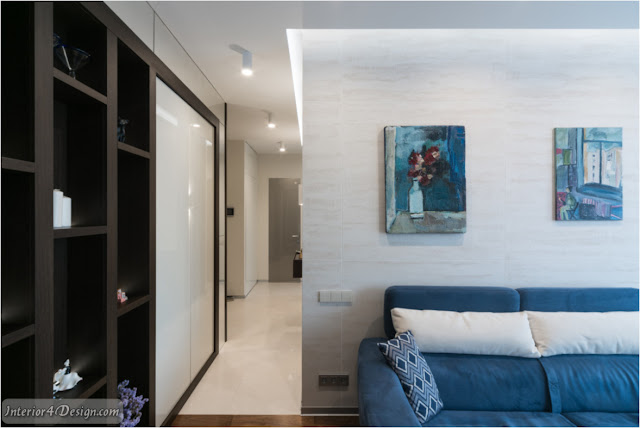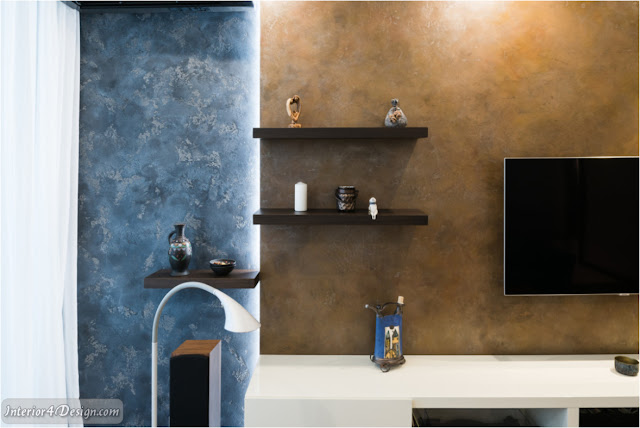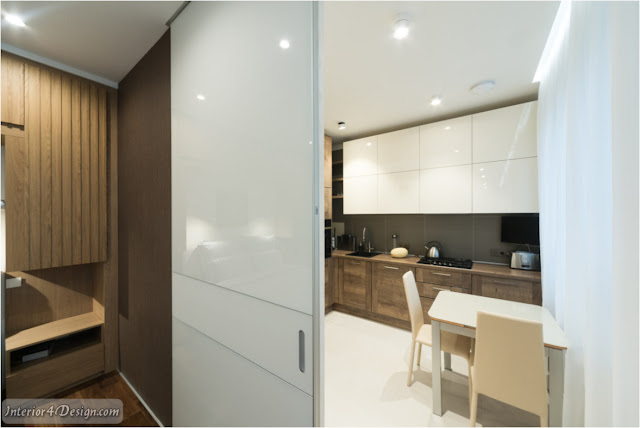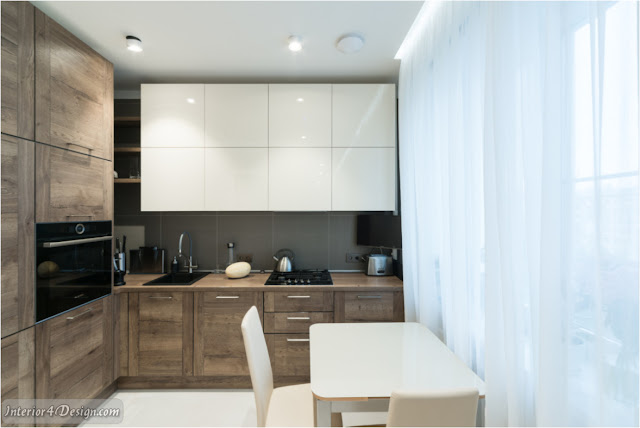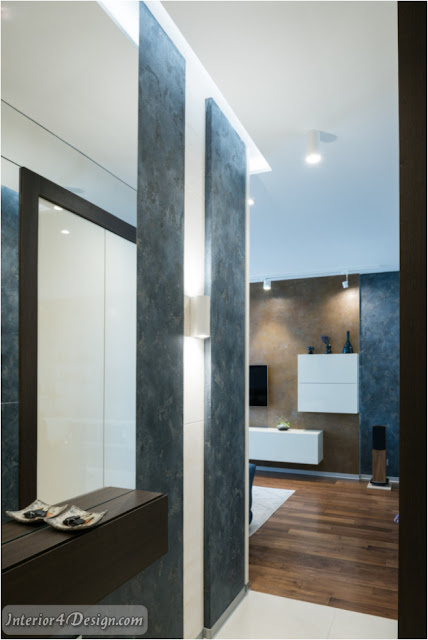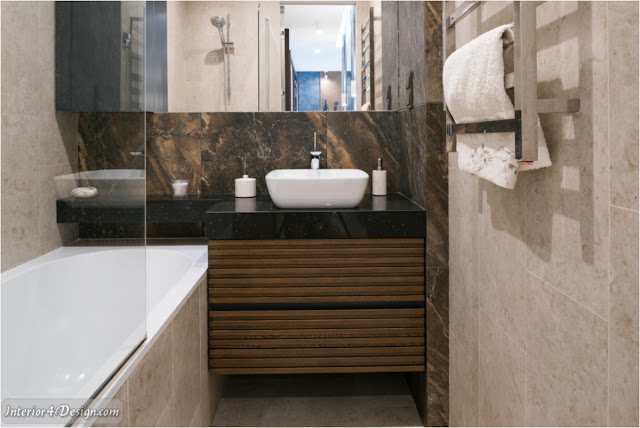One-bedroom apartment with sliding partitions
Area 62 m2, Bathrooms 2, Ceilings 2,8 m, Kitchen 00 m2, Rooms 2, Storey 1
Sliding doors of this two-room apartment allowed to realize several interesting ideas. Details in our material.
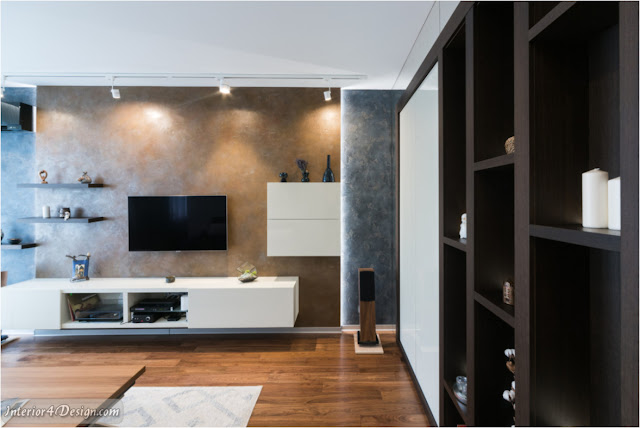

Initially, the layout was standard for a two-room apartment. Entrance to the living room, bedroom and kitchen area was carried out through the entrance hall.
The apartment is located in a residential building in 1947 built on Leninsky Prospekt . Customers were set to experiment. As a result, on the basis of a standard two-piece apartment with separate rooms, an enfilade was created along the outer wall with windows, which connected the kitchen, bedroom and living room along the entire length of the apartment.
Sliding partitions in the bedroom made it possible to make different zoning options. For example, to combine a bedroom with a kitchen area or a bedroom with a living room, leave a through passage through all rooms along the outer wall. Appeared and the possibility of a roundabout apartment.
The original layout created many new features, and a combination of top lighting and hidden highlights allowed creating interesting lighting. Decorative plaster is actively used in decoration of walls.
Contrasts of color and tone in the selection of decorative wall materials added expressiveness to the interior. Author's furniture in a minimalist style emphasized the individuality of the space. A large wardrobe in the corridor-living room, a U-shaped cabinet in the bedroom, a chest of drawers under the TV, shelves and drawers on the TV wall and a drawer in the hallway were made to order.
The wardrobe with two compartments for clothes, divided by decorative shelves in the middle, became an important element of the composition for the corridor and the living room. Decorative shelves in the middle and glossy surfaces of the doors made it possible to create an effective element of the interior, which, in fact, ennobled the utilitarian function of the cabinet.
The abundance of glossy surfaces in the furniture elements added airiness and helped visually increase the space of the apartment. The decoration of the external wall with tiles for a brick of white color combined all three rooms of the enfilade. Windows, dressed in decorative portals along the suite, added light.
List of brands:
kitchen - Lorena , stove, oven, refrigerator, PMM - Bosch , exhaust ventilation - Marley Smart ;
Living room: Magazine table - BoConcept, sofa and armchair - Hasta factory , furniture by sketches of the project author - Ekzofloor , floor lamp - MW-Light , room ventilation with recuperation - Marley , air conditioner - Mitsubishi Electric ;
bedrooms: a bed - a furniture factory Parra , fixtures - MW-Light,
furniture (U-shaped arch portal above the bed with bedside tables) according to the sketches of the author of the project - Ekzofloor;
bathrooms: a sink, a bath, a toilet - Villeroy & Boch, mixers - Hansgrohe PuraVida, furniture under sketches of the author of the project - Ekzofloor, exhaust ventilation - Marley ;
other rooms: wallpapers, paint - decorative plaster of the author of the project,
decor cover - Decorazza Barilievo;
Floors: walnut - Ekzofloor;
doors - Profil Doors , Invisible series, sliding partitions - Union, Aluporte series;
switches - Delumo ;
radiators - Zehnder .


