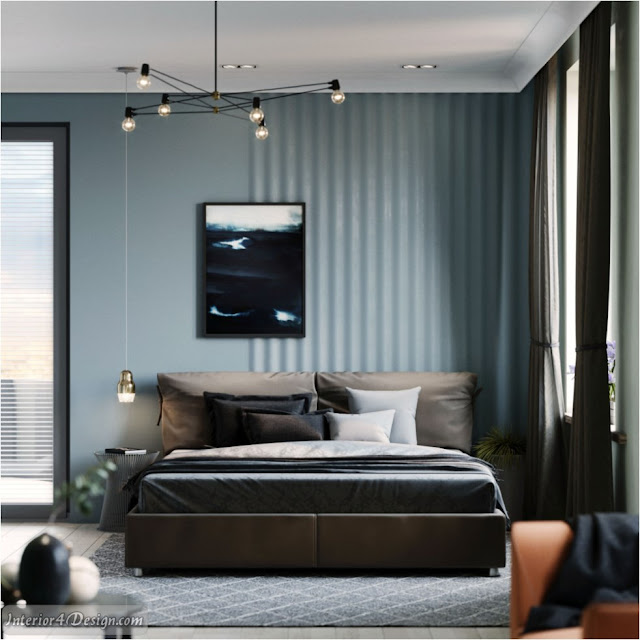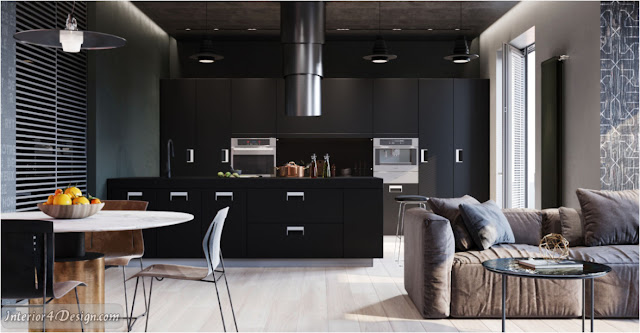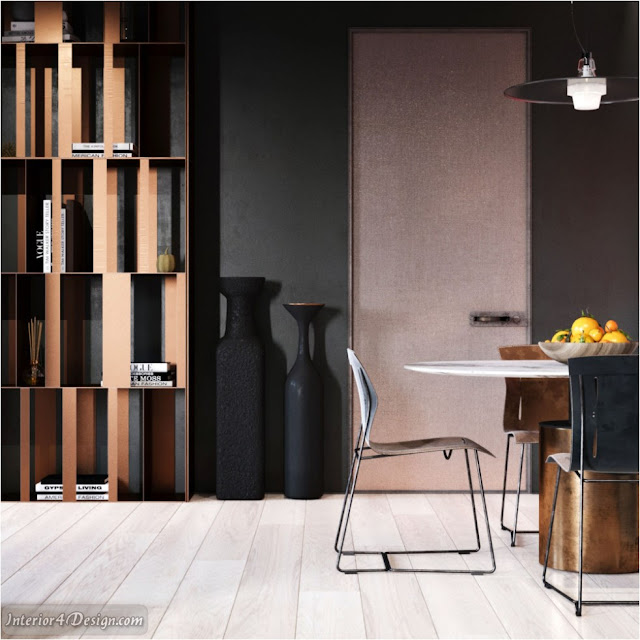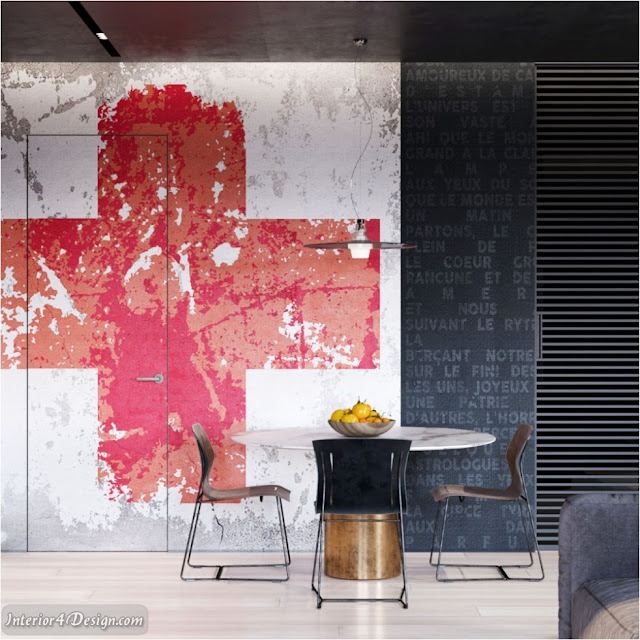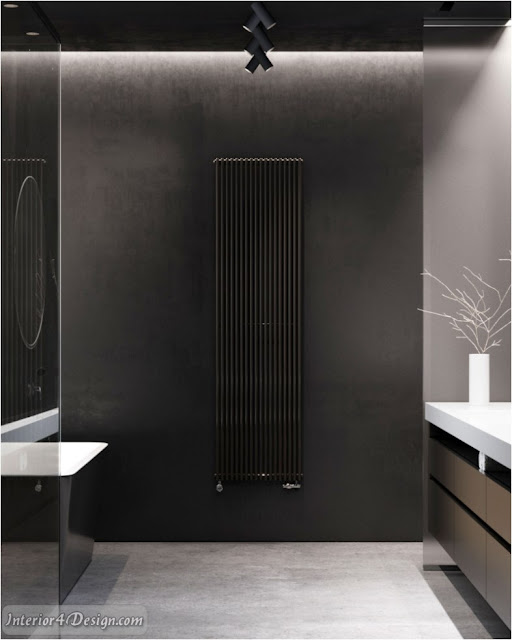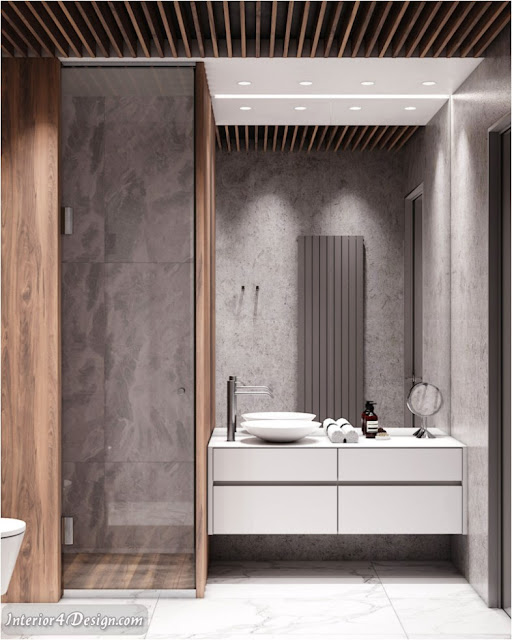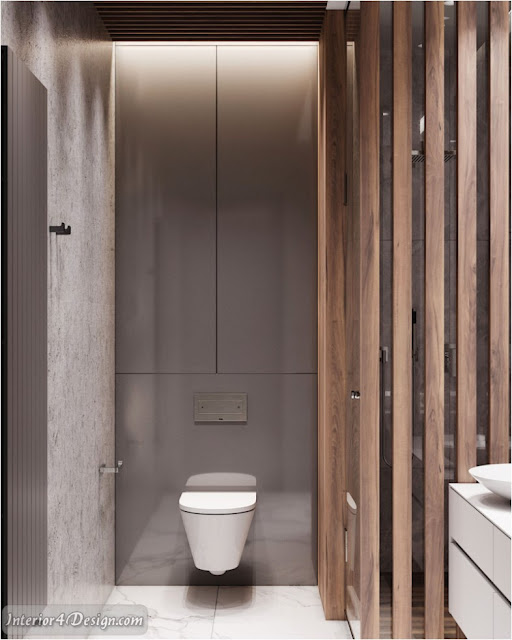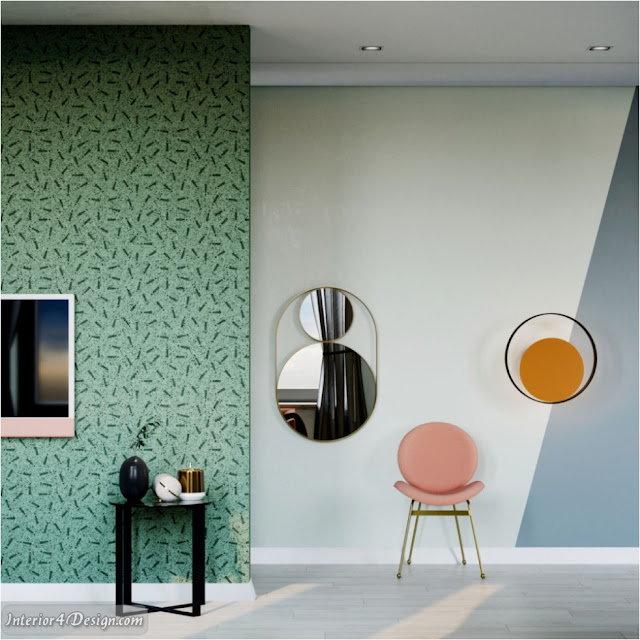Bright apartment with black walls
Area 117 m 2, Bathrooms 2, Ceilings 2.9 m, Kitchen 15 m 2, Rooms 2, Storey 1
Area 117 m 2, Bathrooms 2, Ceilings 2.9 m, Kitchen 15 m 2, Rooms 2, Storey 1
Modern dark interiors have long been considered a synonym for gloom. Another proof of this is the Moscow apartment, designed by designer Stanislav Torzhkov
Modern apartment today is a symbiosis of comfort of style and technology, it does not tolerate compromises in the choice of one of these components. For this Moscow apartment designer made an interior, where technology, style and comfort form a single and inseparable image of a respectable home.
- The central place of the apartment was a room combining the living room, dining room and kitchen. It was decided to make the walls of the room in black, which in the process was transformed into a deep dark olive. A non-standard solution was a black ceiling, and the floor and the wall on the right side of the kitchen were made in a contrasting light color solution. Such a radical coloristic solution combined with golden shades in the accents of furniture emphasized the emotional strength and respectability of the premises.
The room is divided into three main areas: kitchen, recreation and dining room. The kitchen area is separated by a functional island, equipped with everything necessary for comfortable cooking. The headset itself is made in black and harmoniously fits into the overall concept of the interior. The dining area is small and is highlighted by a bright contrast panel. In the recreation area there is a sofa, a spacious shelving and a TV.
Despite the abundance of dark colors, the interior does not look gloomy, and all thanks to the greater reflectivity of dark colors. In the daytime, the polished surfaces of walls and ceilings are painted with natural colors of street light, and in the dark during the day, both the built-in lamps and floodlights allocate comfort zones for lighting. Do not forget about the suspended lights above the working surface of the kitchen island and the dining table. Pre-prepared light scenarios can create a cozy atmosphere and emphasize the brutality of the room. If you want, you can change the script.
Kitchen: Arclinea.
Extractor : Falper.
Sofa: Minotti.
Dining table: Acerbis.
Chairs: Walter Knoll.
Shelving: Henge.
Fixtures: Diesel Living.
Wall coverings: Wall & Deco.
Doors: Rimadesio.
The bathroom stylistically became a continuation of the living room and also executed in dark colors. To the left of the entrance there is a shower and a separate bath, on the right - a long table top with integrated washbasins and drawers for storage. A special desire of customers was a complete refusal to use any ceramic tiles in the finish. The floor in the bathroom is made of decorative micro-concrete, the shell area is made of glossy acrylic glass, in the decoration of the walls we used decorative plaster.
But what about the wall adjoining the shower? Here we planned a colorful panel that would serve as a contrast for the rest of the walls of the room. The Wall & Deco Wet System waterproof wall coating technology has come to our aid, it is not afraid of even direct water ingress, so it can be safely used in wet rooms. Thus, the task was completed, and in this bathroom you will not see a single tile.
Plumbing: Villeroy & Boch.
Light: Molto Luce.
Wall coverings: Wall & Deco.
The entrance group of the apartment is decorated more restrained.
To the left of the entrance there are the doors to the dressing room and the guest bathroom, to the right - a roomy closet, and right on the course - a wide sliding partition leading to the living room.
Plumbing: Villeroy & Boch.
Light: Molto Luce.
The guest bathroom is simple and concise, here we diluted neutral tones with warm wood textures. I really like how this material combines with gray shades and adds naturalness. Contrast colors clearly divided the zones, resulting in a small room visually looks harmonious and comfortable.
The bedroom is made radically in a different style, as if emphasizing its isolation from the rest of the apartment. This is a private area, with a soft relaxing atmosphere in pastel shades and gentle textures. The room is divided into three zones: a large sleeping area, a sitting area and a dressing room.
Thanks to the large windows on the two bedroom walls, the natural light transforms the interior, adding color to the saturation. Living plants in the recreation area give this small corner a special comfort, and a bright orange sofa served as an excellent accent for the soft shades of the walls. A roomy wardrobe, located behind the wall with a TV, completely eliminated the need to use cabinet furniture, making the room look spacious and at the same time very cozy.
Bed: Flou.
Sofa: Cor.
Mirror: West Elm.
Chair: West Elm.
Bedside table: Knoll.
Ceiling lighting: Brendan Ravenhill.
Lamp bedside: Axo Light.
Wall lamp: Venicem.
Kashpo: Crate & Barrel.
